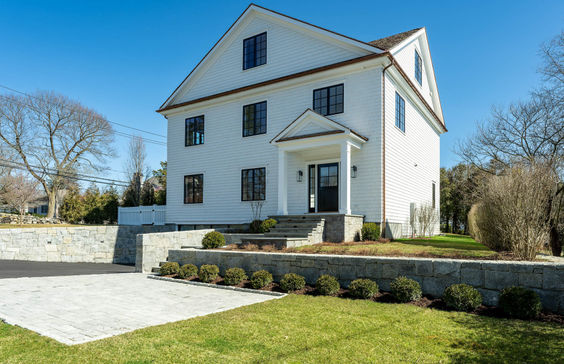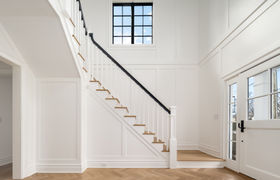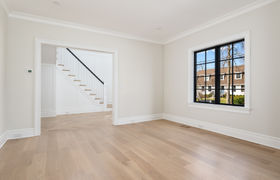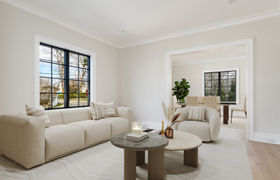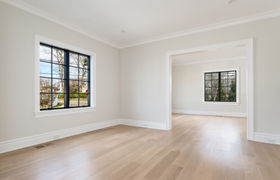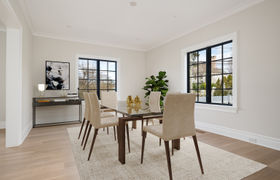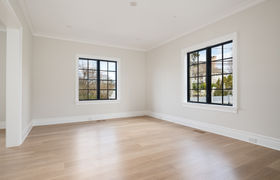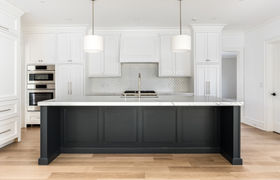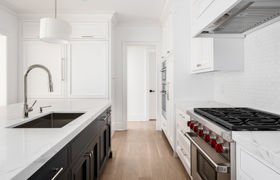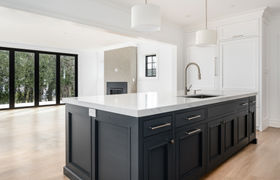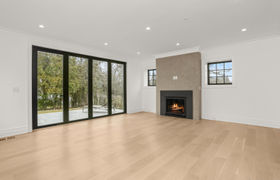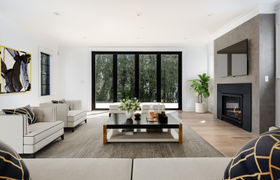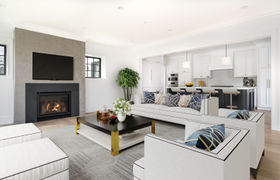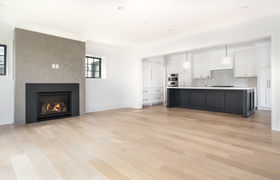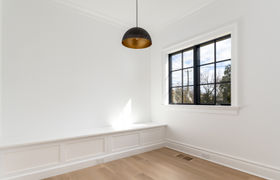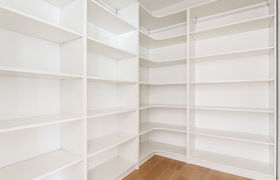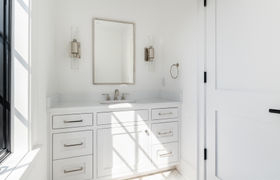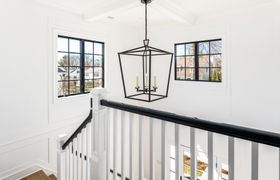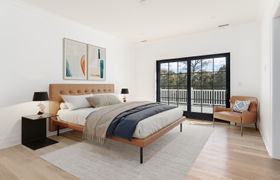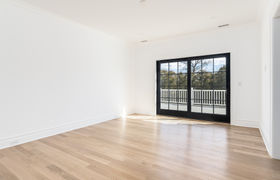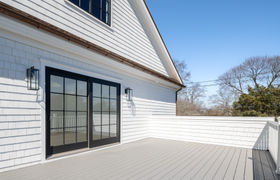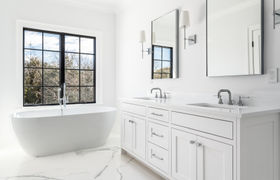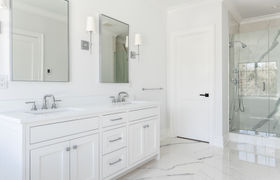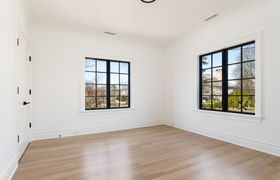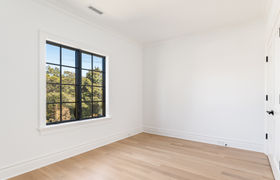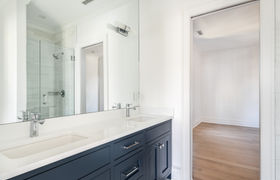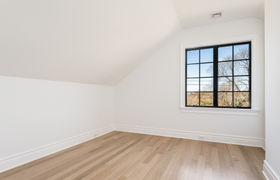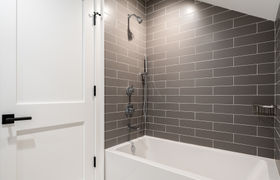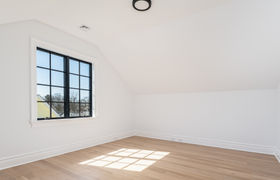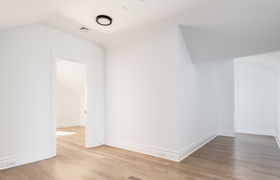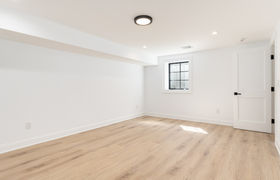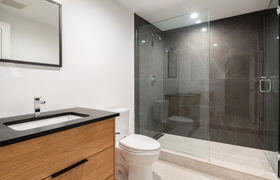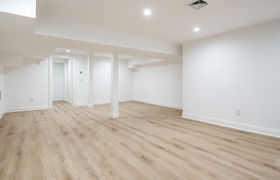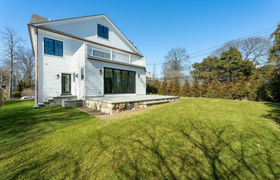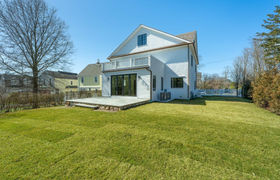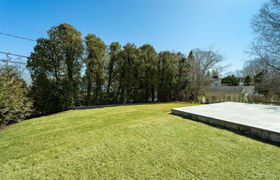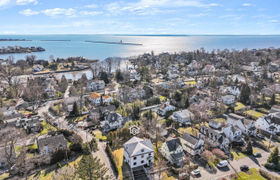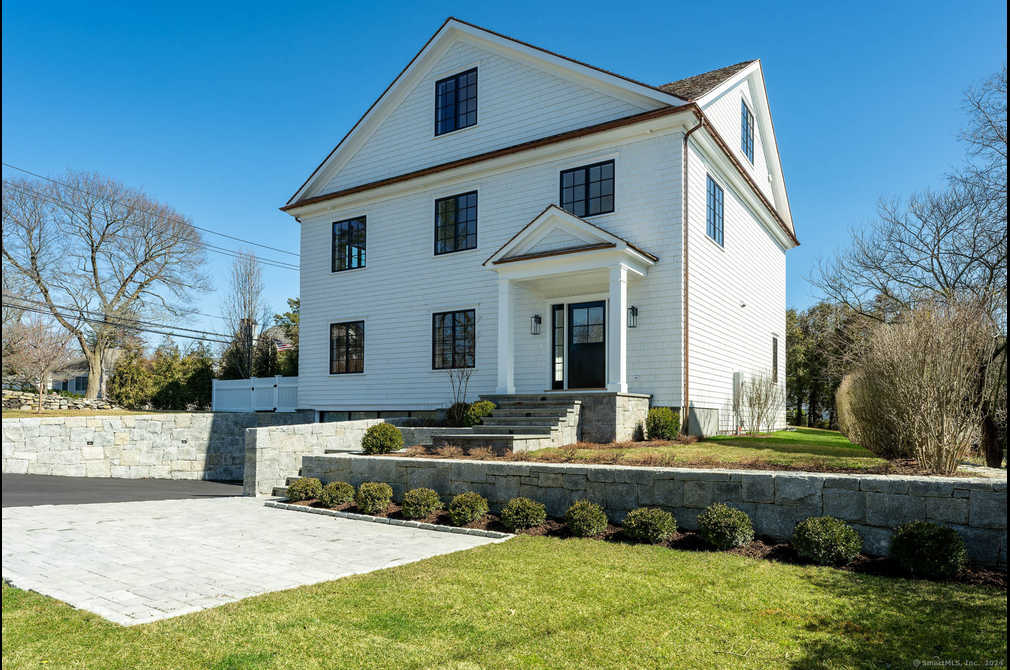$20,205/mo
Completely Renovated to the Studs and to the highest standards in 2024 - 5 Bed, 4.1 Bath, 4458 sq ft - Nestled south of the village in Old Greenwich, this stunning home has been meticulously renovated down to the studs by a noted local builder, offering an exquisite blend of classic charm and modern luxury. Spanning 4,458 square feet, this residence boasts five bedrooms and four and a half bathrooms, providing ample space for comfortable living and entertaining. Step inside to discover a bright and airy two-story entry, where beautiful quarter-sawn white oak floors lead you through the spacious layout. The gourmet kitchen is a chef's dream, featuring top-of-the-line appliances, custom cabinetry, elegant finishes, and a large walk-in pantry. An adjacent breakfast room and family room make this the hub of a welcoming and relaxing environment. The primary suite is a true sanctuary, offering a peaceful retreat with a luxurious spa-like bath, a private expansive balcony, and two walk-in closets. Additional bedrooms are generously sized, perfect for family or guests. A bonus area on the third floor provides additional flexible living space, ideal for a playroom or a teen hang out, plus an en suite bedroom and a possible office, with views of magnificent sunsets, sometimes in brilliant hues of orange, pink, and purple! The Euro-wall in the family room blurs the lines between indoors and outdoors, leading to an ample patio creating an inviting private oasis for outdoor enjoyment.
